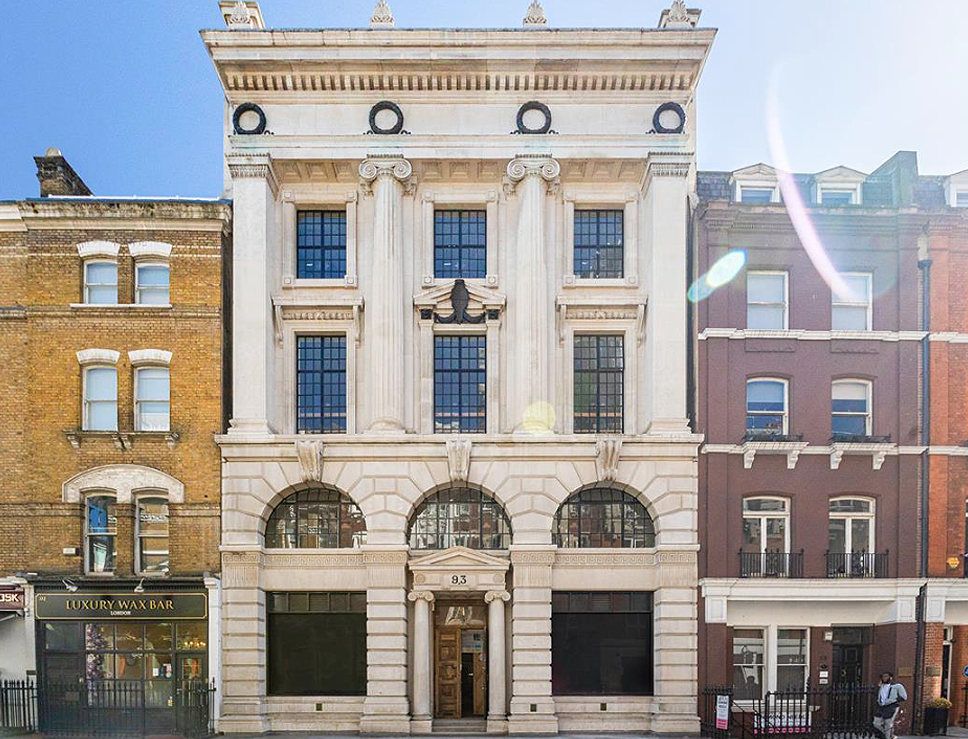
Project: 93 Mortimer Street
Location: Marylebone
Duration: 2.5 Years
Products:
Shopfront, Internal Doors, Fire Rated Doors, Radiator Covers, Skirtings, Architraves
Project Overview:
K&D Joinery collaborated with Robson Warren Architects and Richardsons (Nyewood) Ltd to carry out a complete restoration of this Grade II listed building located in the heart of London, Marylebone.
Photo Credits: The Langham Estate
K&D Joinery was tasked with crafting bespoke joinery to restore 93 Mortimer Street, a 10,000 square-foot Grade II listed building, part of the Langham Estate in Fitzrovia. Originally designed by architects W & E Hunt between 1906 and 1910, adopting a Neo-Greek style.
Beginning with the shopfront, Accoya was chosen as the main foundation, featuring a Tricoya over panel. Accoya was a sustainable and ideal choice for the shopfront due to its durability and resistance to weathering, ensuring it remains strong and looks fresh with minimal maintenance over time.
Over 40 internal doors were required to be replaced to match the existing doors of the building. We worked with Sapele to manufacture all doors, ensuring they were all FD30-regulated to fit the requirements of the building regulations. Sapele is a rich and durable hardwood that has a natural resistance to rot, decay and moisture which was an appropriate choice for the internal doors of the historic building.
20 radiator covers were also manufactured to create an elegant and refined look within the grand hall of the building. Crafted with moisture-resistant MDF as well as a black woven aluminium mesh and a removable beech lattice grill, all fully factory-finished.